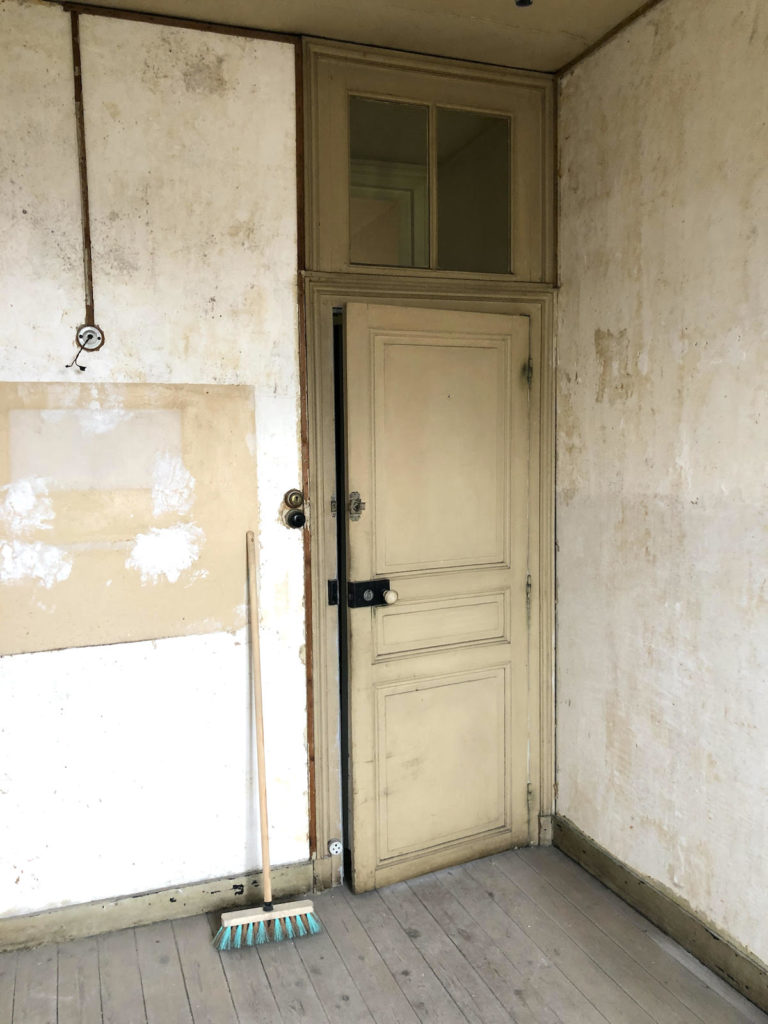
We’re finalizing the floorplans for two bathrooms — the kids’ bathroom and the owner’s-suite bathroom — so we can communicate the plans to the plumber. I thought we were pretty settled on both, but I spent some time over at the new house and ended up making some changes to one of the floorplans.
Here’s the floorplan for the kids’ bathroom:
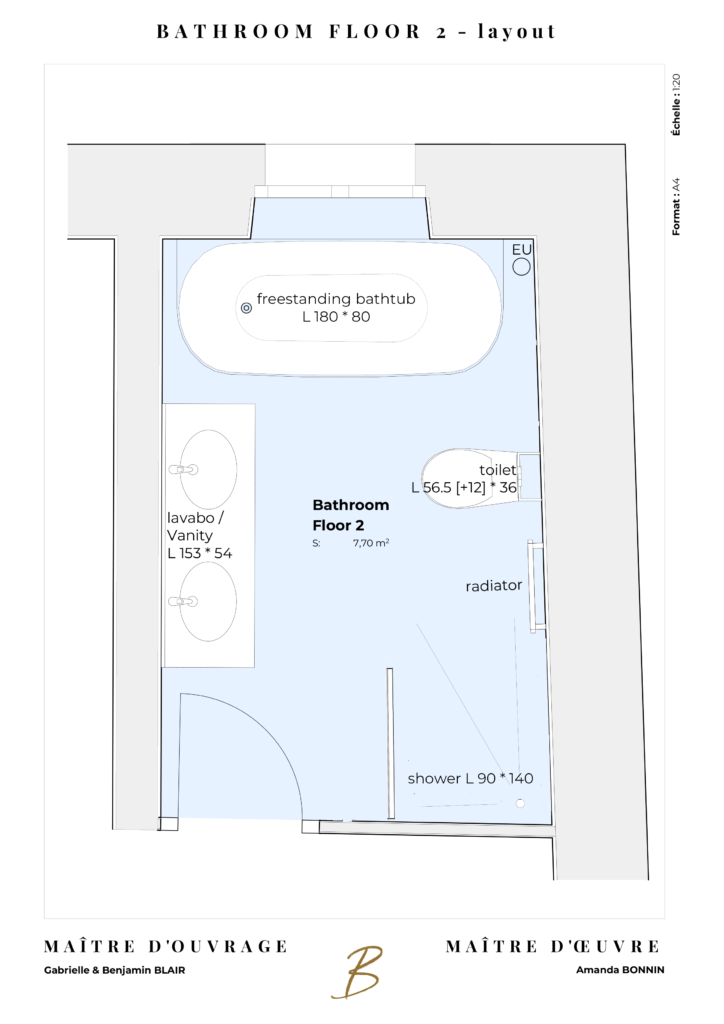
It’s the most straightforward because we’re not moving the door. It will have a freestanding bathtub under the window, a double-sink vanity, and a wet-room shower.
I’m not sure if I’m using the term “wet-room shower” accurately, but what I mean is a shower with no edges around the bottom. The room will have the same tile across the whole floor with no visible separation for the shower — except a glass panel. (I included some photo examples of wet-room showers below.)
For the radiator, the common thing in European bathrooms is a radiator that doubles as a towel warmer (like this). I have mixed feelings about these (but we’ll discuss that in another post).
There are a few factors and preferences I’m not really getting into (like the toilet has to be on the right hand wall, and we really wanted the bathtub under the window), but I feel very good about the kids’ bathroom floorplan and I’ve started picking out actual products for the room.
For the owner’s-suite bathroom, the first floorplan we came up with was almost a mirror image of the kids’ bathroom (the bathrooms are directly above and below each other), except we moved the door, so that the bathroom will connect with the owner’s bedroom to make a suite. Take a look:
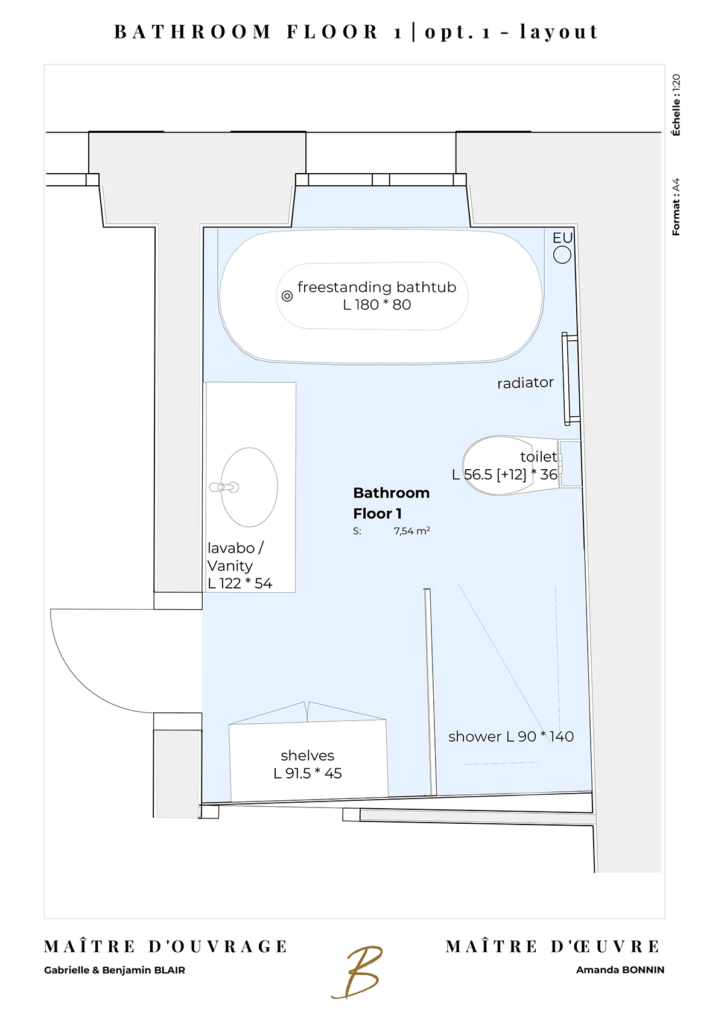
We had to abandon plan number one because the new doorway needs to be closer along the wall toward the window. (This is due to the bedroom layout and is non-negotiable.) Moving the doorway means there won’t be room on that wall for a vanity/sink with plenty of counter-space (which is important to me).
So the second option we considered is this one:
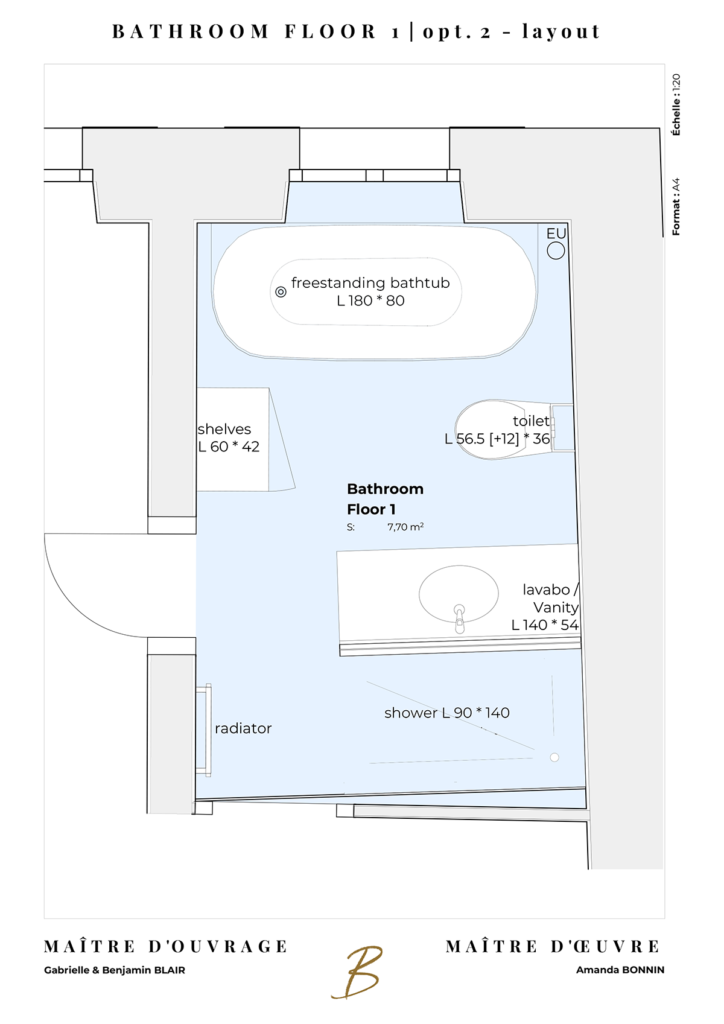
You can see we created a wall for the shower and then used the new wall for the vanity. I’m not sure if you can tell, but the door is farther along the wall, where it needs to be.
It’s a workable floorplan, but I spent some time in that room and penciled in the floorplan, and felt like when I was standing at the sink, the toilet would feel too close. And that the room felt way less open in general.
So for the next plan, I considered combining the bathtub and shower into one unit to save space. But I’m not even going to show you that plan because I abandoned it pretty quickly. Instead, I tried a floorplan with the wet-room shower next to the bathtub:
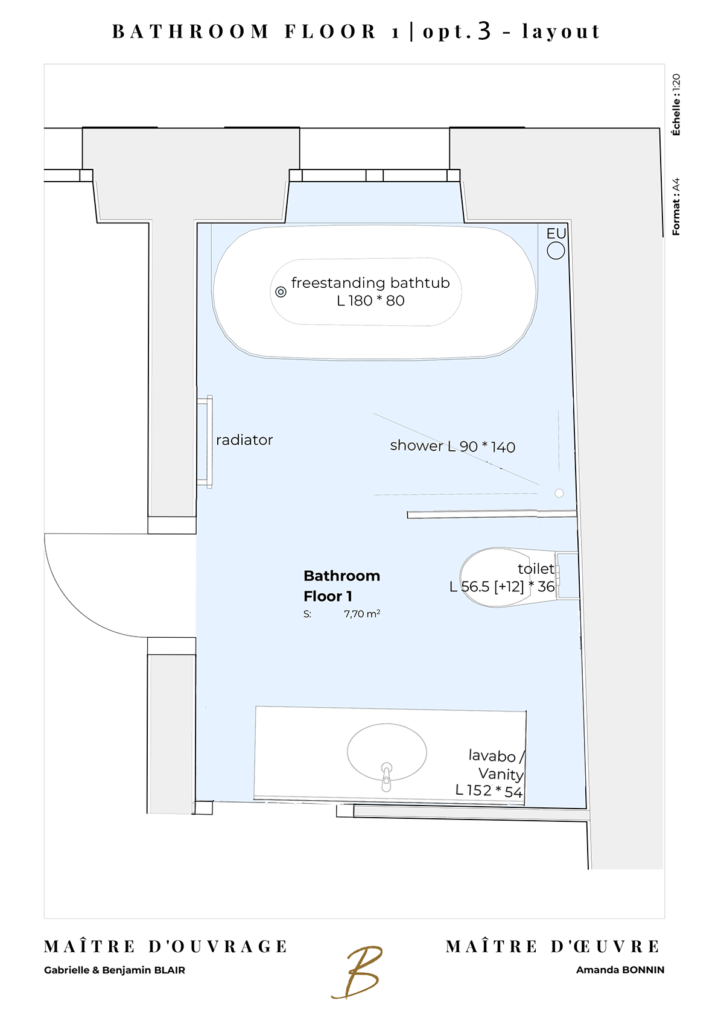
I wasn’t sure about this idea at first, but I looked up examples on Pinterest and was pleased with what I saw. Here are bathrooms with different styles that all have in common a freestanding bathtub, with a wet-room shower right next to it, and a glass panel to separate the shower from the rest of the bathroom:
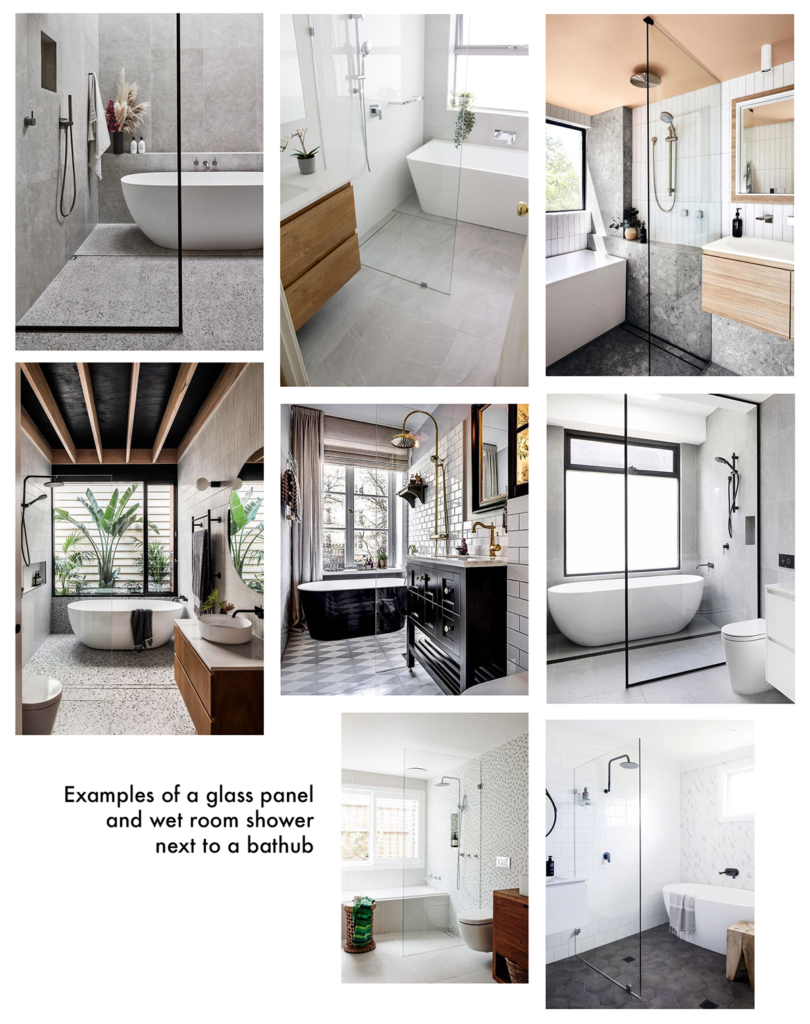
I’m feeling really good about floorplan number 3. I think it solves all my concerns and still feels open.
What are your thoughts? If you were designing a bathroom, what things are most important to you? If there’s enough space, do you prefer a separate bathtub and shower? Do you like the look of a wet-room shower, or do you prefer a more enclosed space? What about the toilet? Do you like bathrooms with the toilet in its own area? And how about a towel warmer?
Lastly, I know double sinks are popular in owner’s-suite bathrooms, but I actually prefer a single sink and more counterspace. What about you?
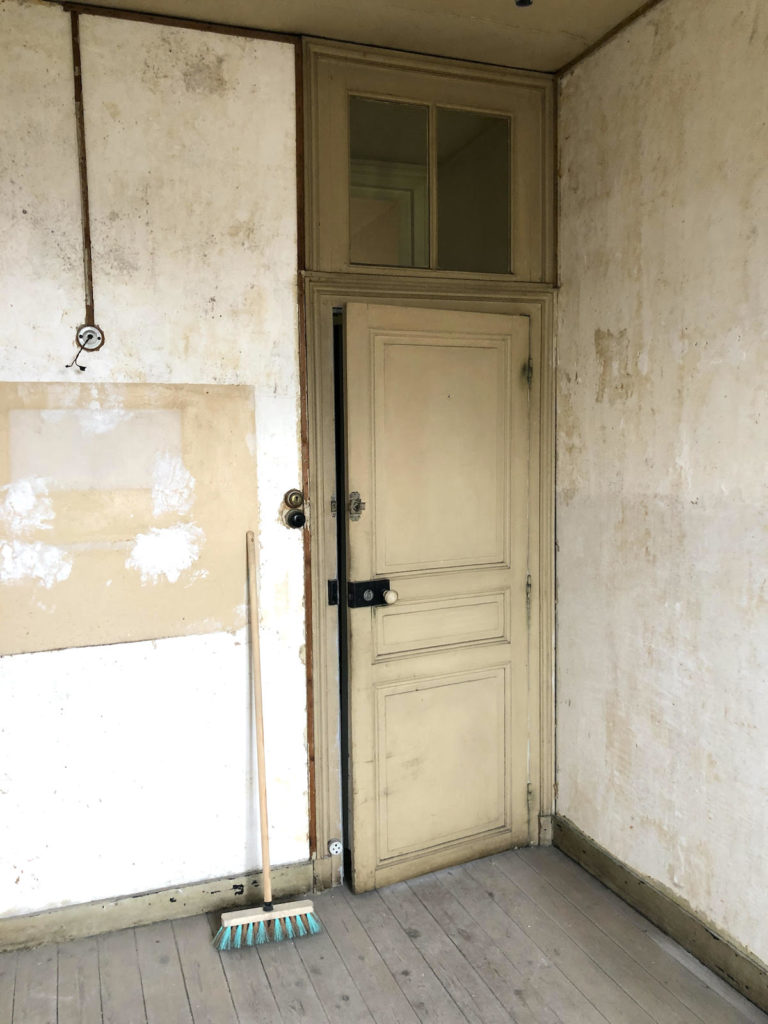
For option 3, why don’t you flip the bathtub 90 degrees to sit against the left wall, put a shower in the top right corner, the vanity facing the door, and then the toilet down in the bottom right corner? or even put the shower in the bottom left corner behind the door? (The tub would be against the left wall, facing the vanity along the right wall. The vanity can be very long, and even include a dressing table. I also like one sink and more counter.)
When you’re taking a bath you can put your head at the end and look out the window. From the bedroom you see the vanity and the toilet is over in the corner, away from the view.
I think the open shower next to the tub is all wrong. You can’t put a mat in front of the tub. You’ll have this funny modern contraption next to a classic tub. The water sprays everywhere, and the end of a tub is not as comfortable as a built in ledge for resting your feet on for shaving. And where do the towels go? where does the shampoo go? It just feels so open and undefined. Even though this pictures you found look nice, they don’t look like a comfortable shower.
Instead, make a small shower stall. Use three glass walls if you want, but make it a comfortable shower, not a squeezed in non-space.